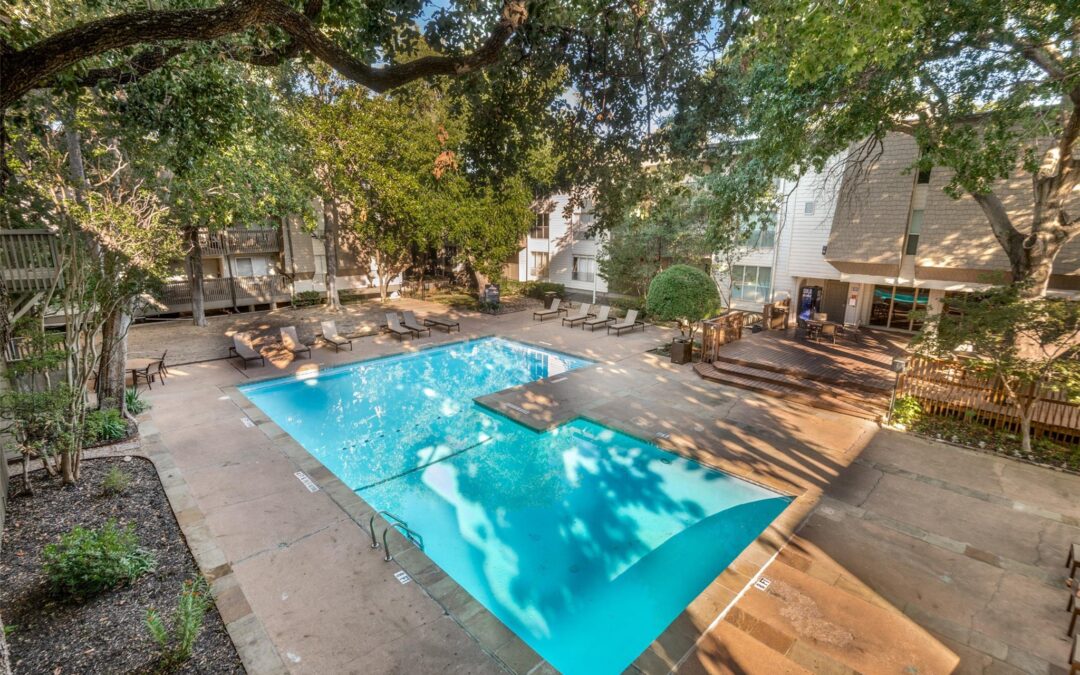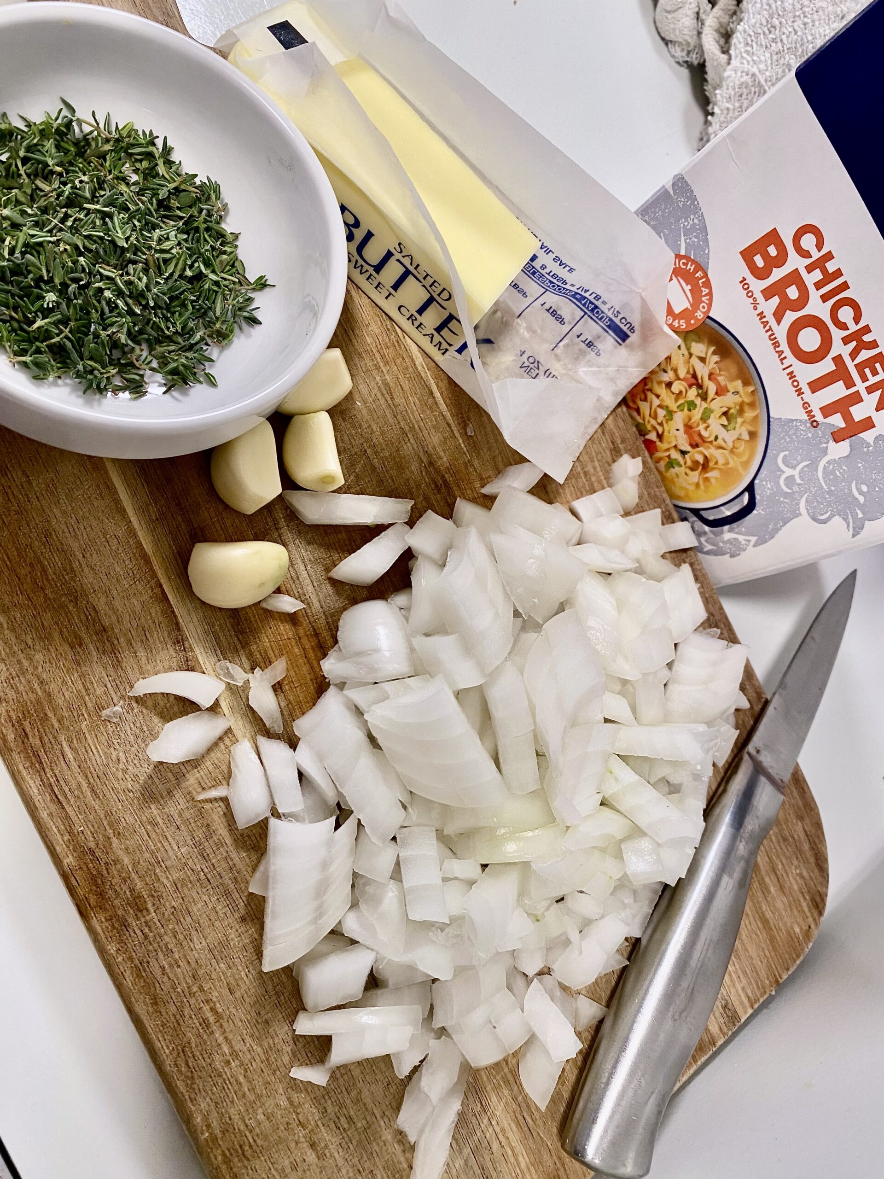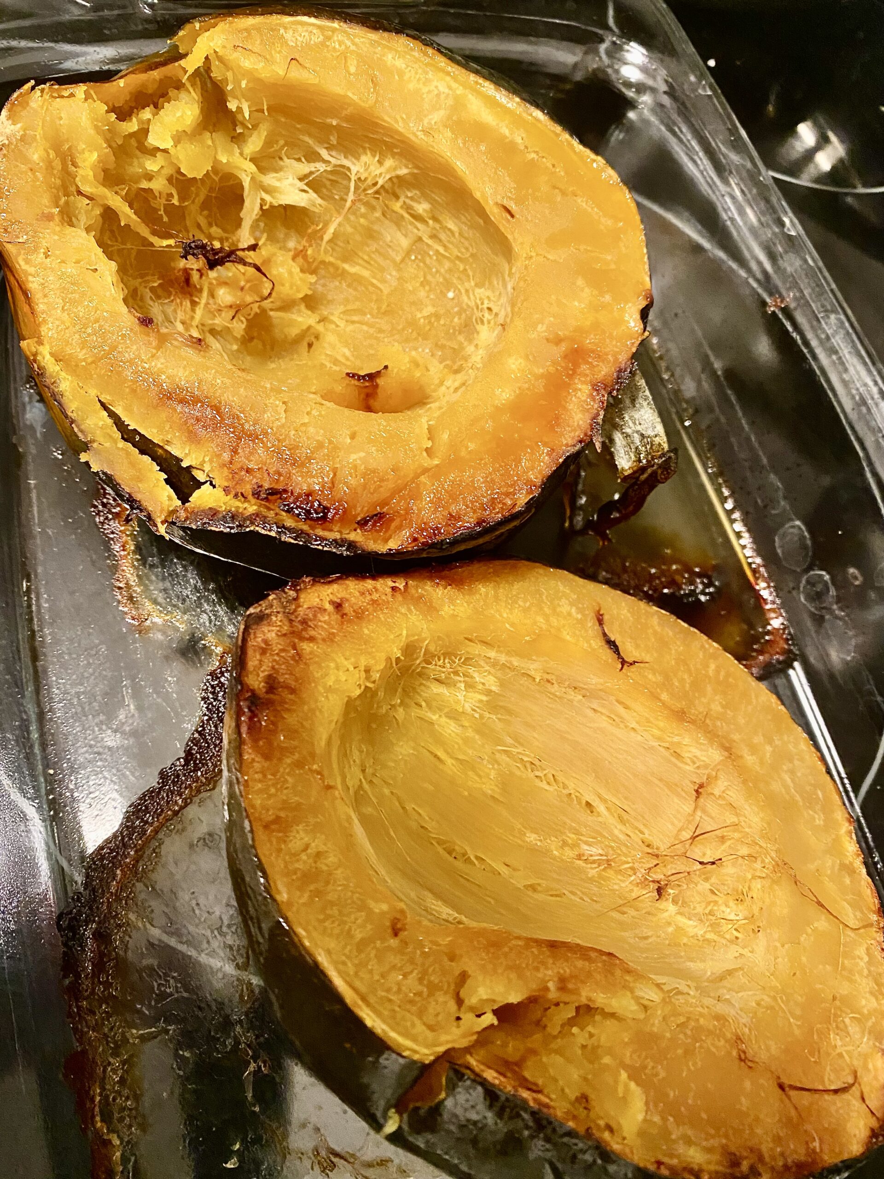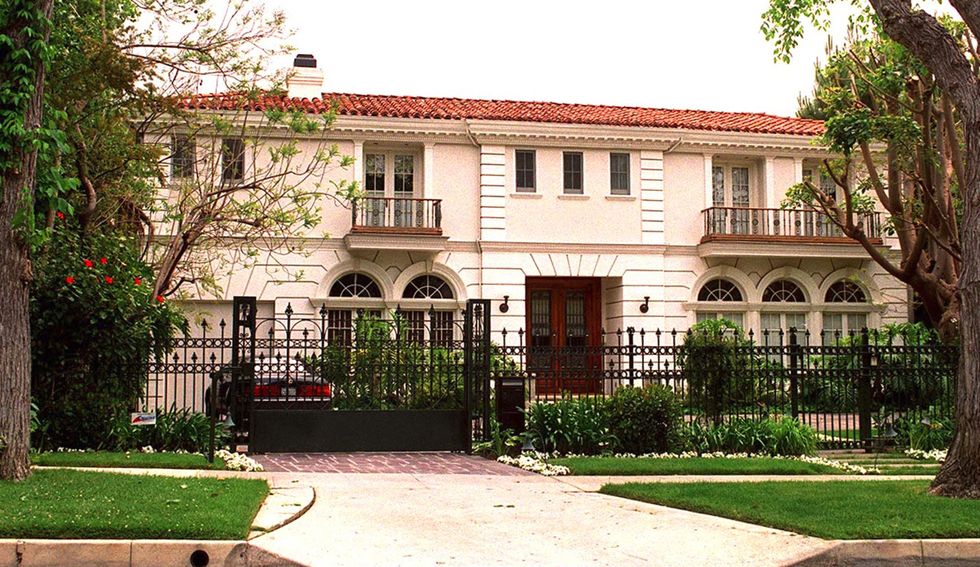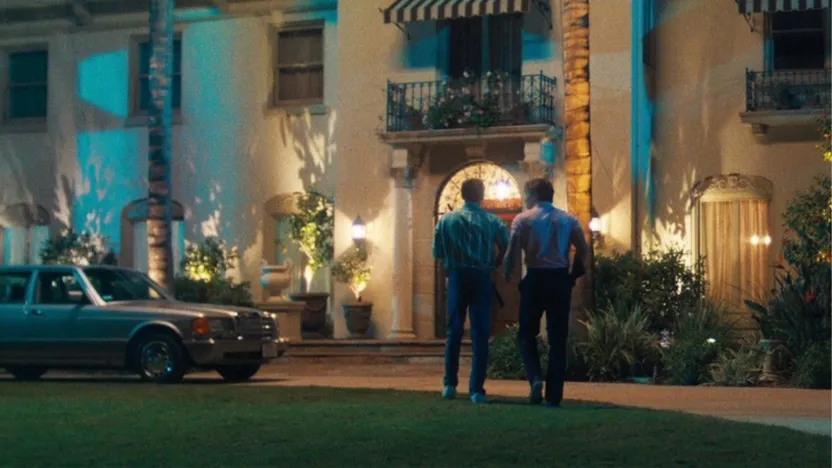The recent purchaser of the notorious Alex Murdaugh murder house is Alexander Wallace Blair, a South Carolina businessman and father of two. Blair is currently undertaking extensive renovations on the scandal-laden property, as revealed exclusively by Realtor.com®.

Located on 21 acres in Islandton, SC, the Moselle Estate House was acquired by Blair for $1 million at auction in February 2024. This four-bedroom, 4.5-bathroom home was part of the Murdaugh family’s estate, which has been marred by tragedy and controversy.
Originally encompassing 1,700 acres, the estate gained notoriety as the site where Murdaugh tragically took the lives of his wife, Maggie, aged 52, and son, Paul, aged 22. The property first hit the market in 2023, fetching $3.9 million when it was sold to local businessmen James Ayer and Jeffrey Godley in March of that year.
Just a few months later, Ayer and Godley decided to divide the land, listing the Murdaugh family home along with its surrounding 21 acres for $1.95 million. They retained the majority of the property, including the kennels where Maggie and Paul were discovered.
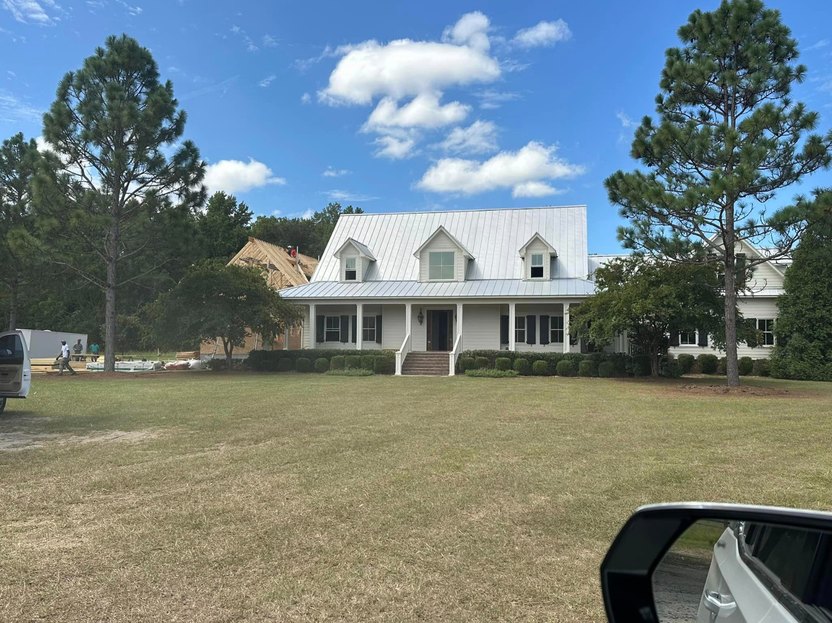
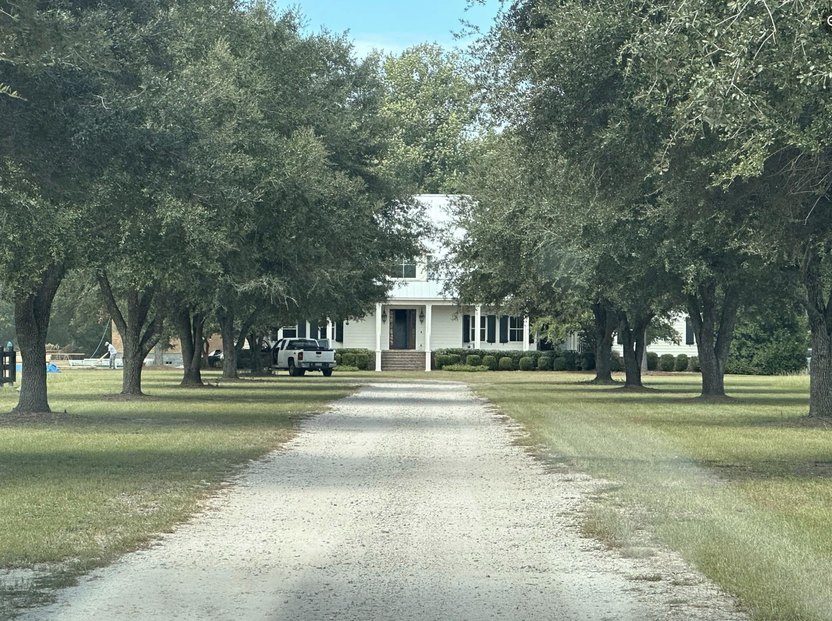
At the time of the sale, Godley noted that they had no interest in the house itself, focusing solely on the land for purposes such as hunting, farming, and timber. Both he and Ayer, being local residents, wanted to ensure that the future homeowner would be a considerate “neighbor.”
“I live just a mile away from this property,” Godley stated. “We hope to find someone who will appreciate this beautiful house and its surroundings.”
The original listing indicated that the home could serve various purposes, such as a “family residence or compound,” a venue for “equestrian activities,” a potential “hobby farm,” or a “weekend retreat.”
Ultimately, despite being listed for sale, the property was sold at auction. Reports indicated that Blair, whose identity was initially undisclosed, intended to transform the estate into a new site for his horse farm.
Property records show that the deed for the home was officially transferred to Blair in May 2024. Since then, he has been sharing updates on the extensive renovations taking place on the property via his Facebook account.
On July 9, he posted images showcasing both the interior and exterior of the 5,275-square-foot home, confirming that renovation work had already commenced.
“Moselle will look entirely different in just a few months,” he remarked.
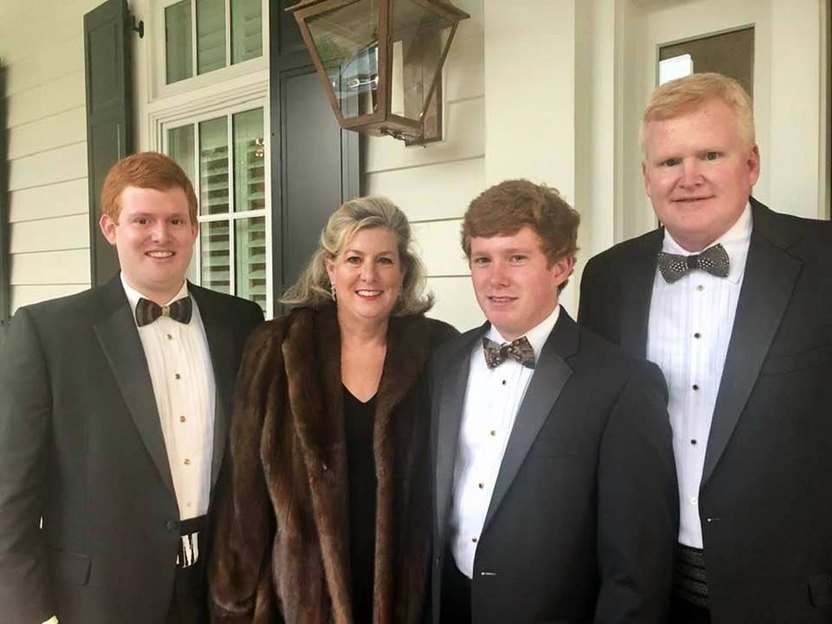 Murdaugh was convicted of killing his wife, Maggie, and younger son Paul (seen together center) on the grounds of the original estate. (Facebook)
Murdaugh was convicted of killing his wife, Maggie, and younger son Paul (seen together center) on the grounds of the original estate. (Facebook)
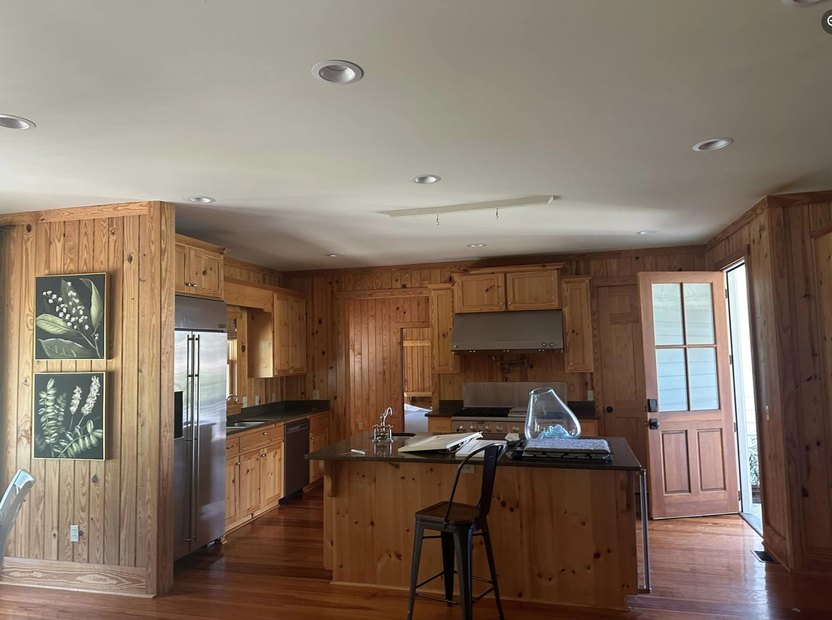
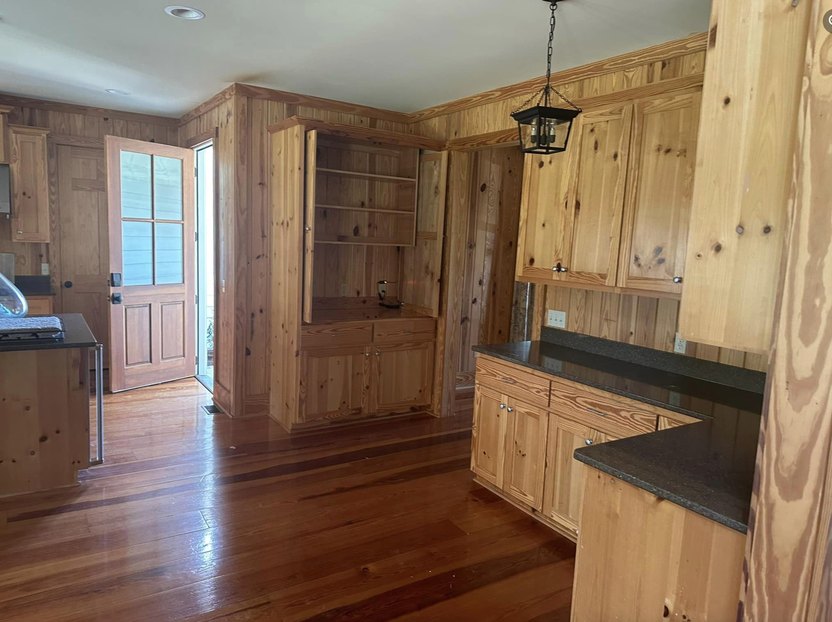
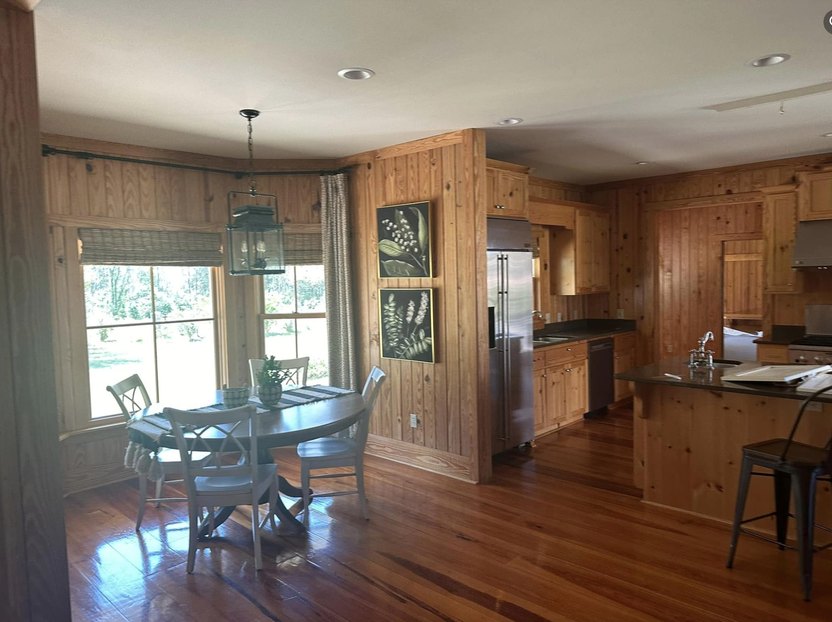
The images Blair shared revealed a wood-paneled kitchen adorned with artwork on the walls. In contrast, the main living area had been completely gutted, with a new fireplace currently being installed.
Several of the original wood-paneled walls had been whitewashed, and the flooring appeared to have been replaced entirely.
In a second update posted on August 24, Blair simply captioned it “Moselle photo dump.” This update highlighted his efforts to add a substantial extension to the property.
The kitchen, too, had undergone a significant transformation, with the original wood paneling replaced by sleek white tiling. New brick walls were installed, giving the interior a fresh, modern feel.
The fireplace was also evolving, transitioning from a basic wooden frame to a striking bricked chimney that now extends upward along one wall of the spacious living room.
Blair brings considerable expertise in home renovations, owning a business that specializes in a comprehensive range of services, including water, fire, smoke, mold, and storm damage restoration for both homeowners and commercial properties.
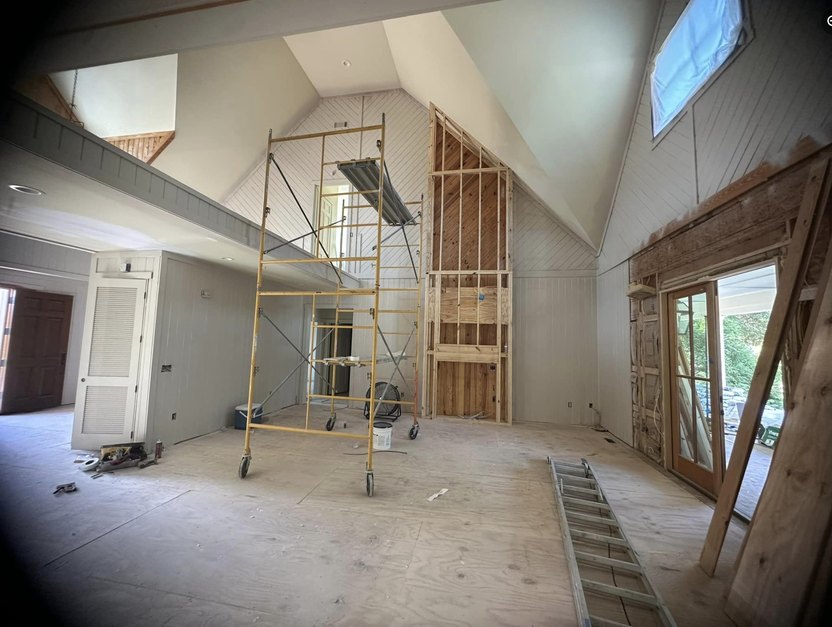
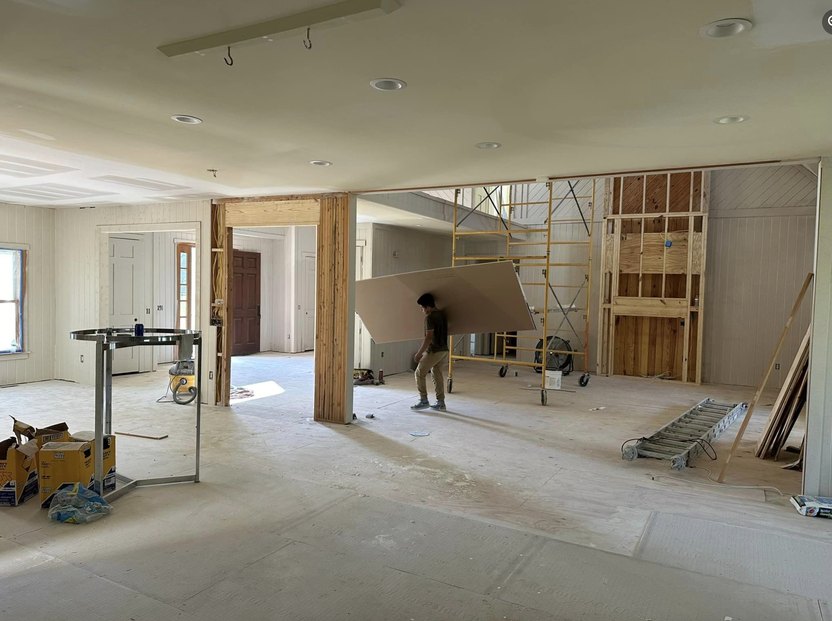
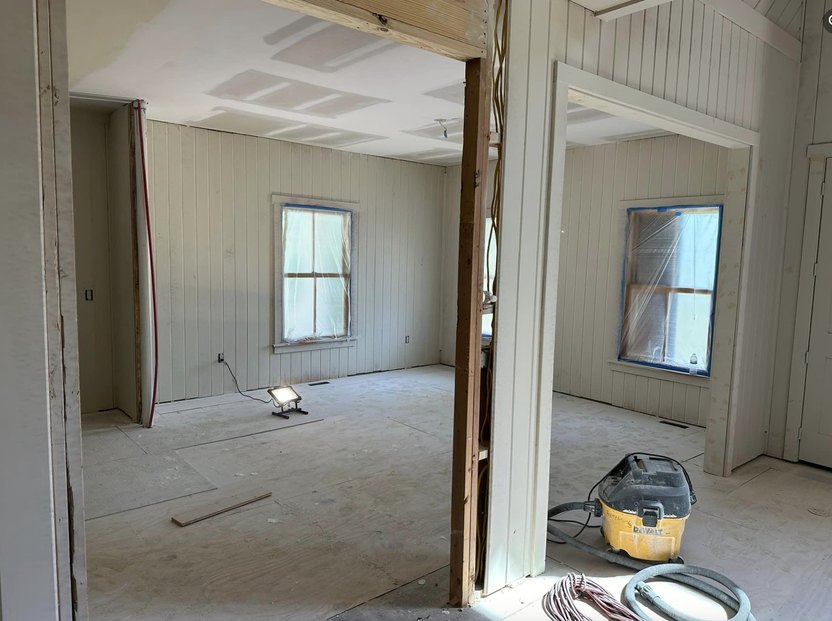
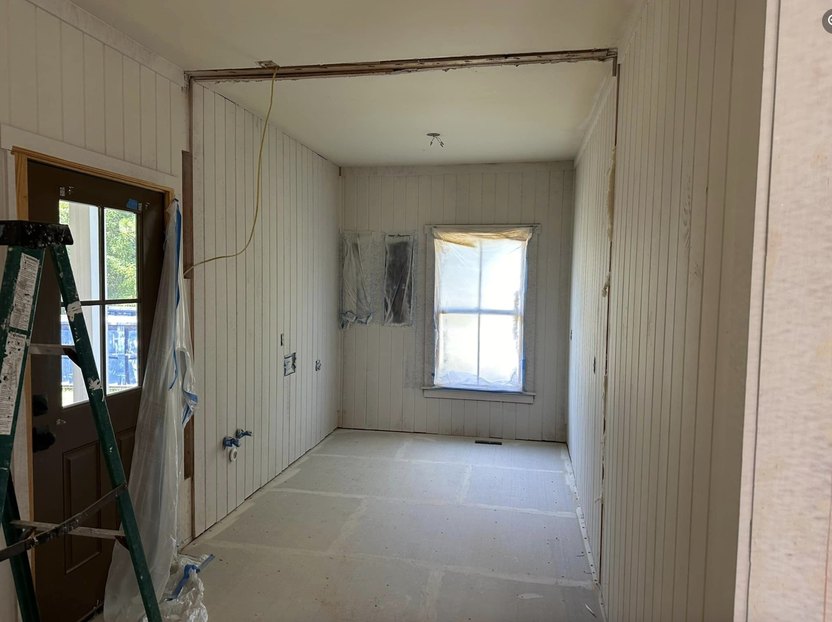
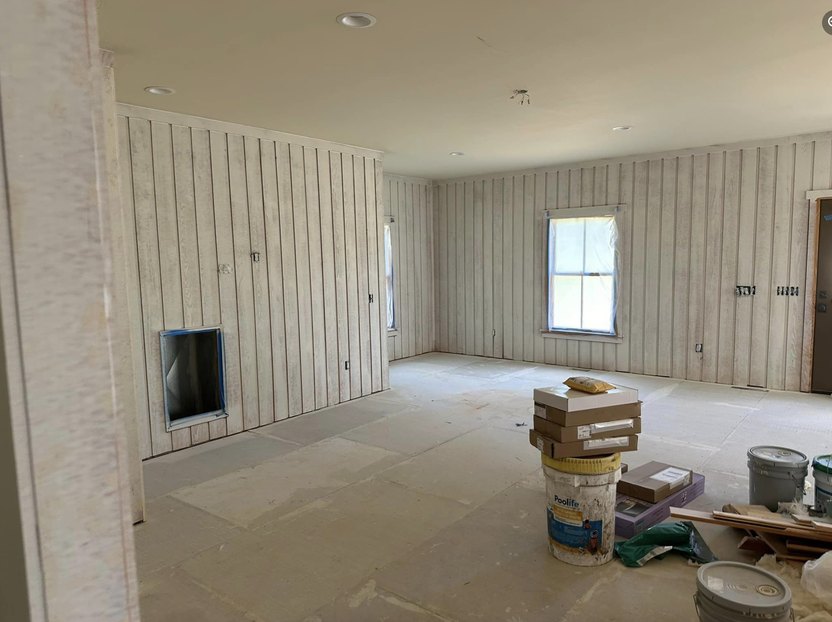
Blair established RestoPros in Charlotte, NC, in 2018 and has since successfully expanded and franchised its services across several states, including Alabama, Connecticut, Florida, and Indiana.
His wife, Kendra, shares on her Facebook profile that she owns Freeman’s Dry Cleaners in Rock Hill, SC, where the couple exchanged vows in 2019. Reports indicate that they acquired the business in 2022.
It remains uncertain whether the Blairs intend to use the former Murdaugh residence as their primary home for their family of four or if they plan to relist the property once renovations are complete.
Blair’s Facebook posts depict him as a passionate hunter and outdoorsman, featuring several images of him proudly posing with his hunting trophies and enjoying horseback riding in the scenic South Carolina countryside.
Realtor.com has reached out to both Blair and Kendra for their comments.
In the meantime, Alex Murdaugh, the former owner of the home, is currently serving two life sentences for the murders of his wife and son on June 7, 2021. According to a crime scene expert, Murdaugh ambushed Paul in the dog kennels and shot him twice.
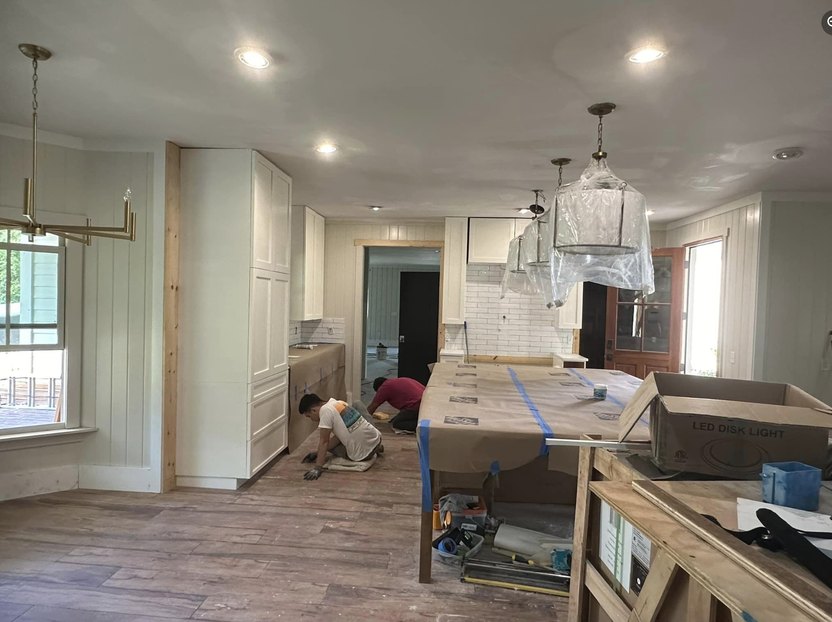
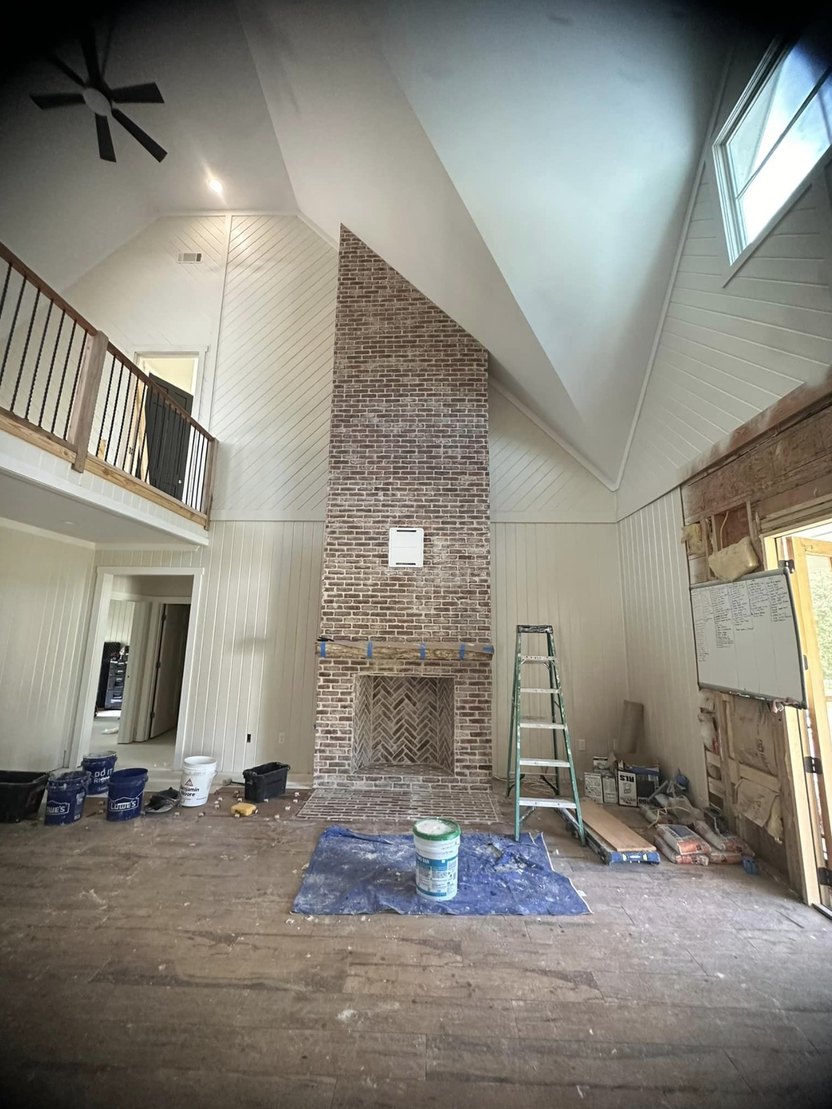
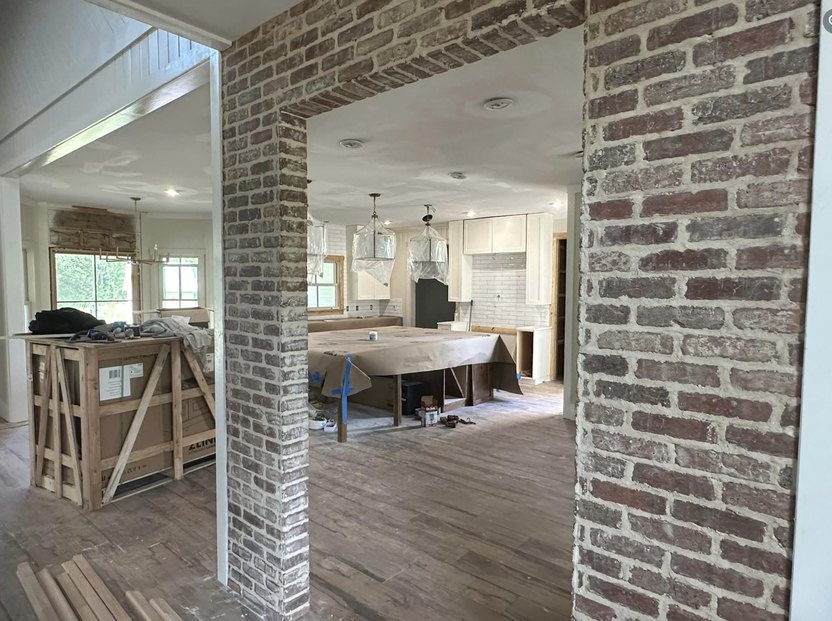
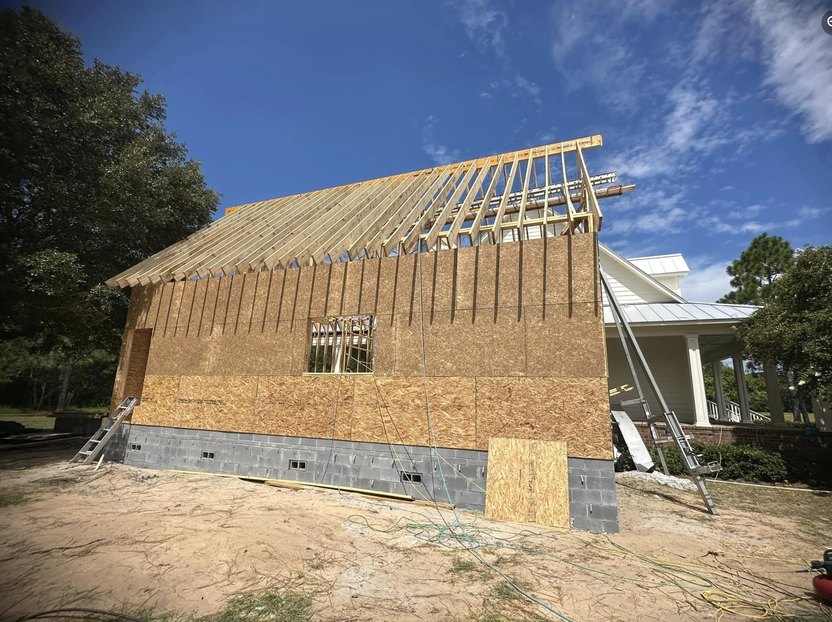
Orangeburg County Sheriff’s Deputy Kenny Kinsey reported that Alex Murdaugh shot his wife five times, delivering the final, fatal shots as she fell to her knees. Despite the overwhelming evidence against him, Murdaugh has adamantly denied committing these murders and has since launched an appeal of his convictions.
Prosecutors argued that Murdaugh’s motive for the killings was to divert attention from his extensive fraud schemes, buying himself time before they were uncovered. In 2023, he pleaded guilty to 22 counts of financial fraud and money laundering, having embezzled funds from clients and the estate of his late housekeeper to finance his drug addiction.
Additionally, Murdaugh faced allegations of hiring a hitman to take his own life, intending for his surviving son, Richard “Buster” Murdaugh, to benefit from a $10 million life insurance policy.
Earlier this month, Murdaugh settled a wrongful death lawsuit filed by the family of Mallory Beach, a 19-year-old who tragically lost her life in a boat crash involving his youngest son, Paul, whom Murdaugh later killed. During the trial, prosecutors contended that the stress of this lawsuit was a significant factor that drove Murdaugh to murder his wife and child.
The lawsuit stemmed from a February 2019 incident in which Paul was operating a boat that crashed into a bridge, resulting in Mallory’s death and injuries to several other passengers. At the time of the crash,
Paul had a blood alcohol level exceeding 0.28%, more than three times the legal limit, and he was subsequently charged with felony boating under the influence.


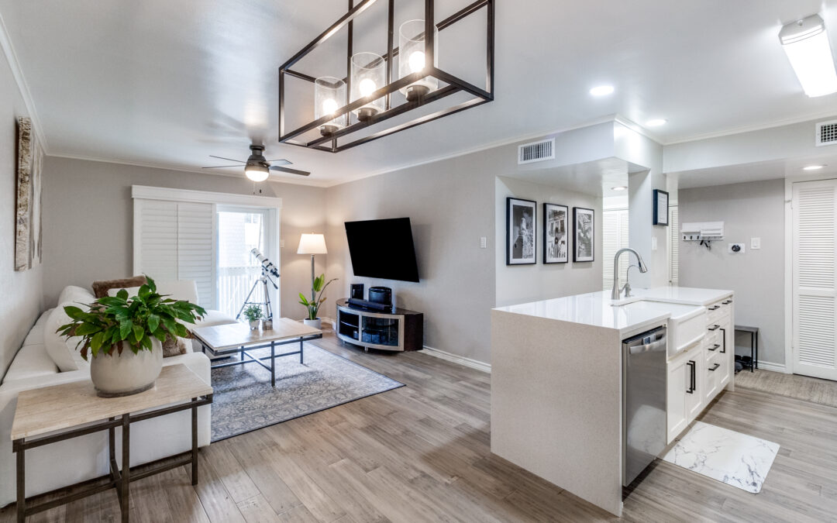
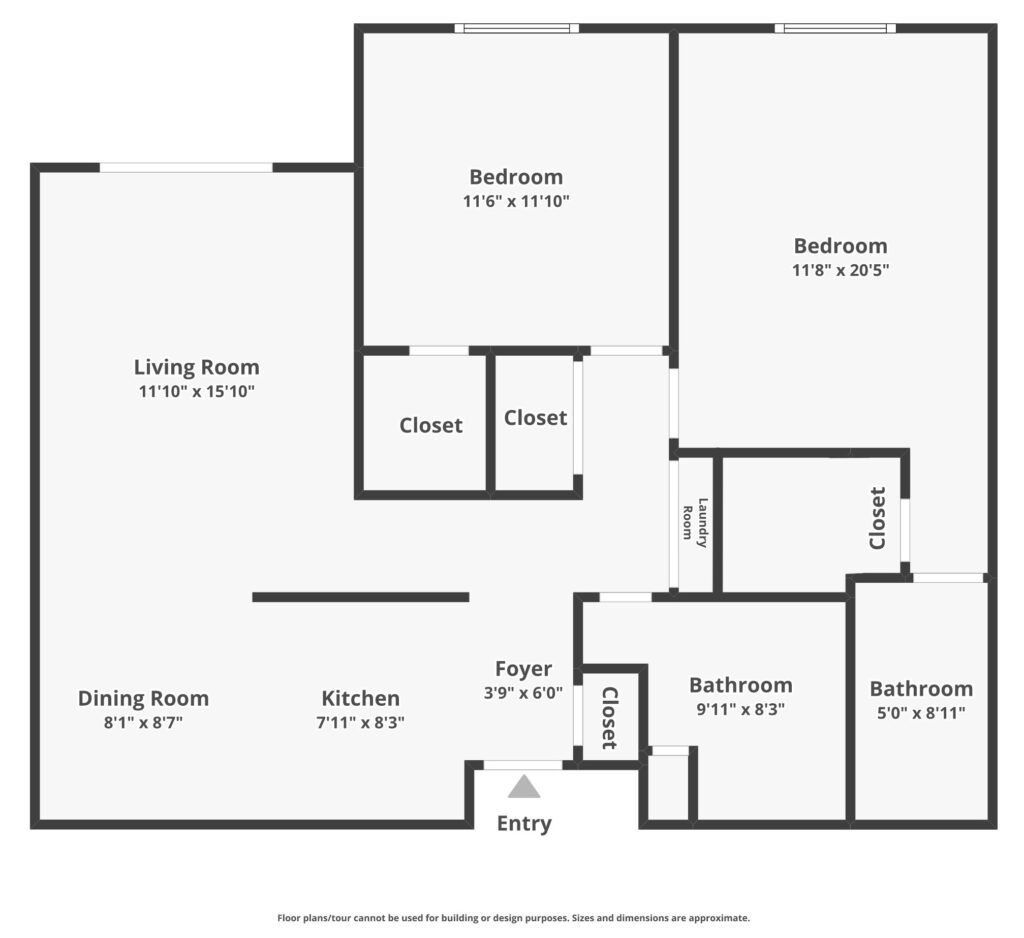
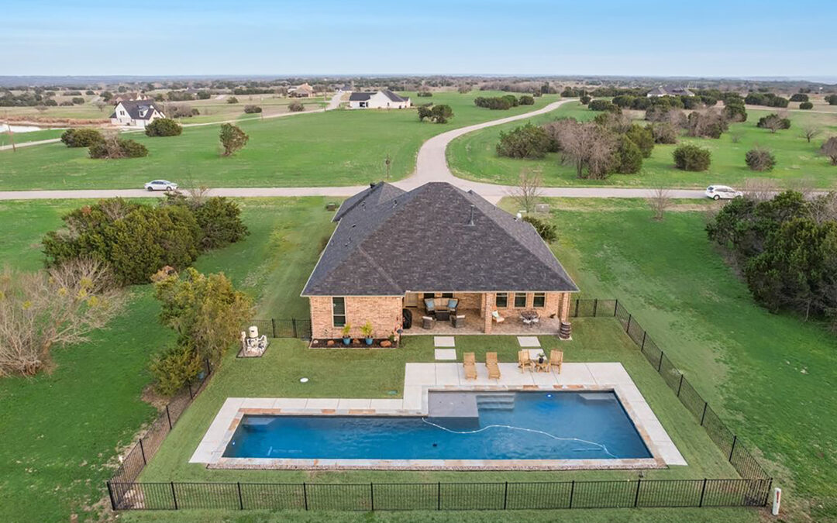

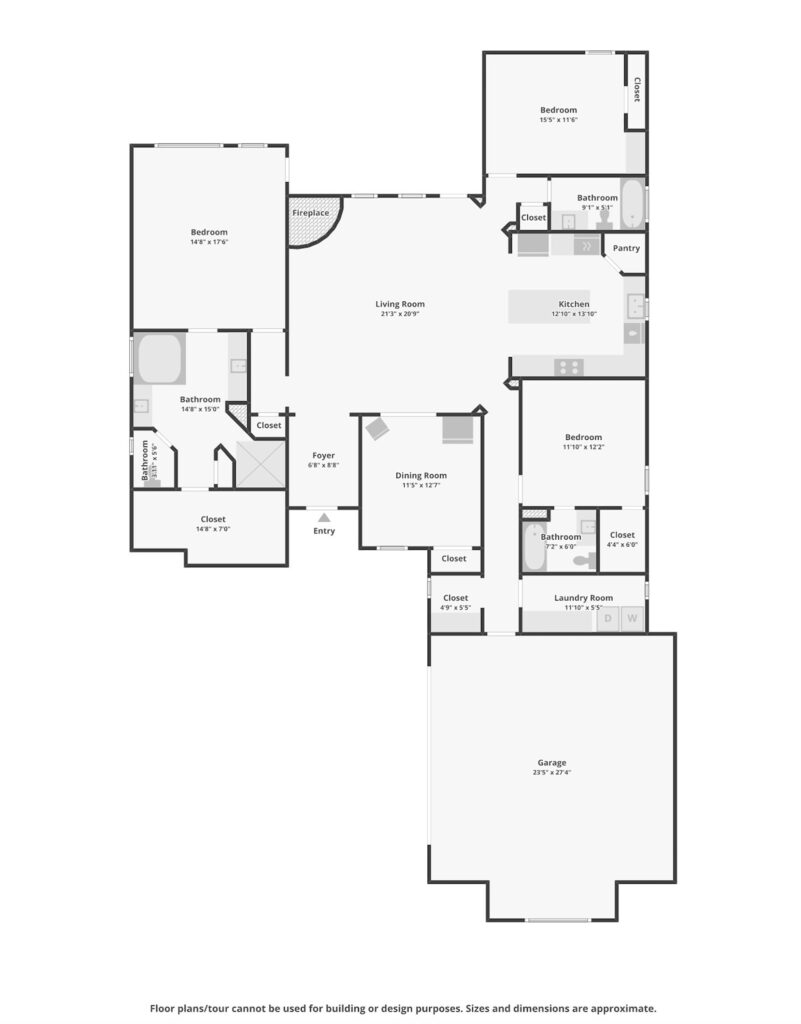
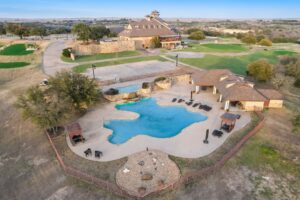
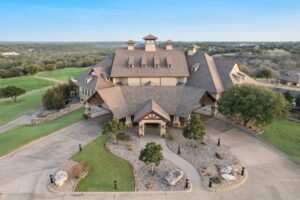
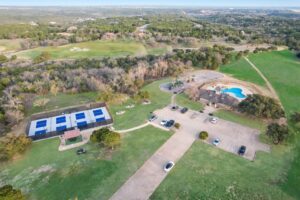
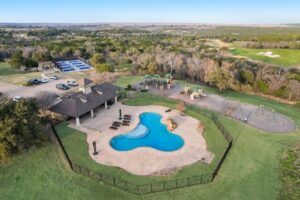
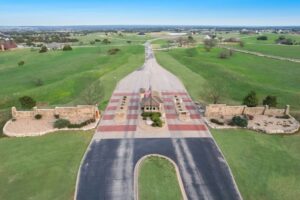
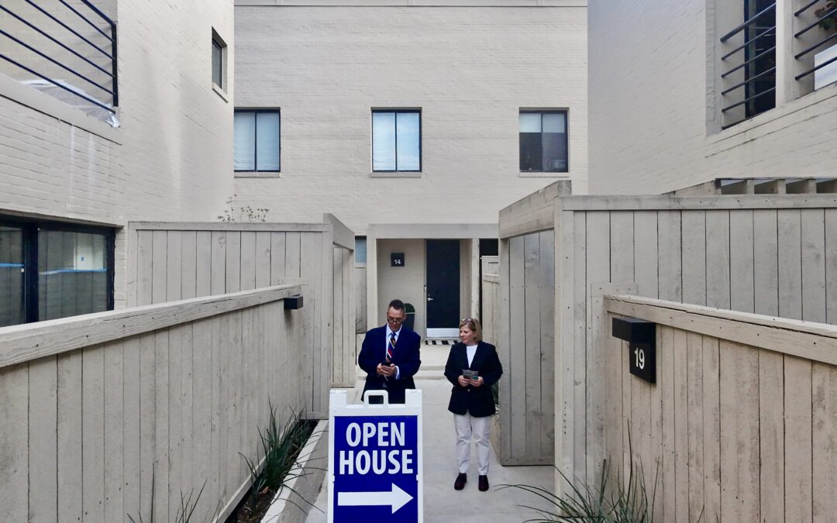
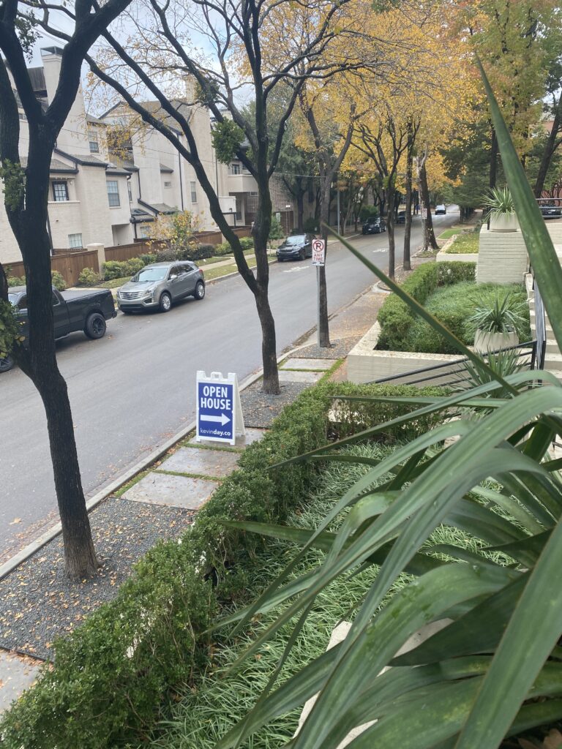



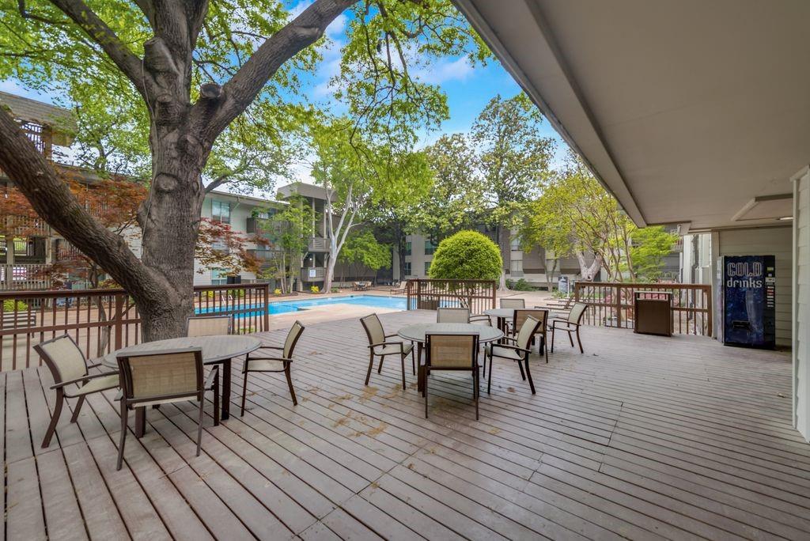


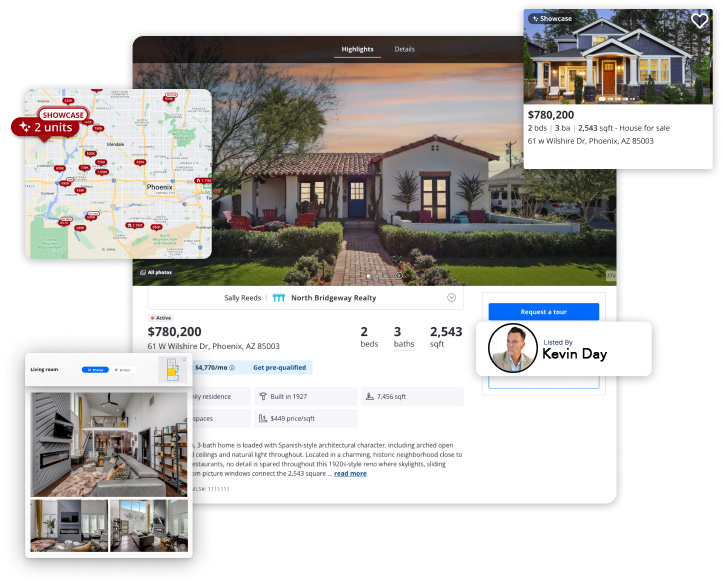
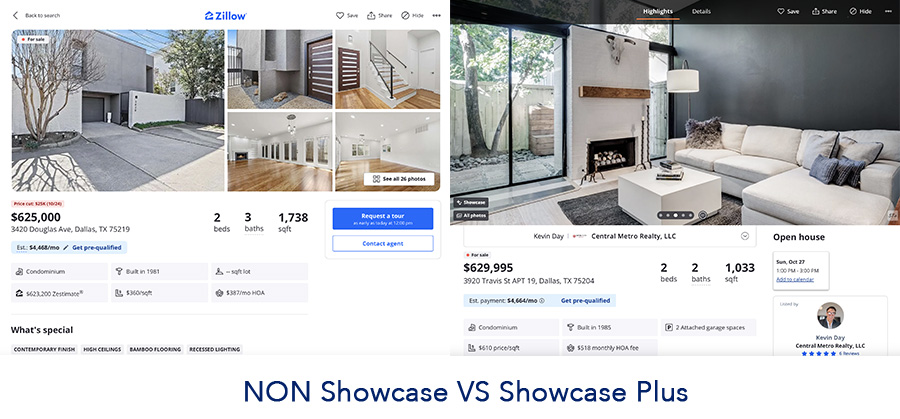
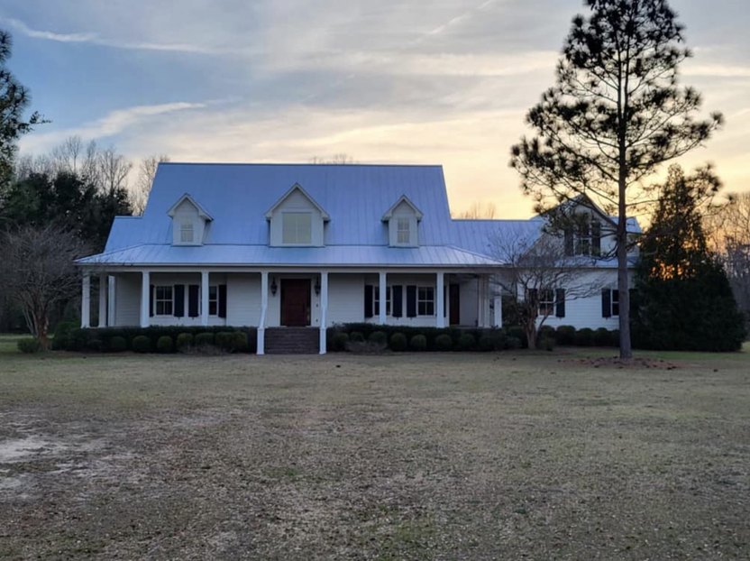



 Murdaugh was convicted of killing his wife, Maggie, and younger son Paul (seen together center) on the grounds of the original estate. (Facebook)
Murdaugh was convicted of killing his wife, Maggie, and younger son Paul (seen together center) on the grounds of the original estate. (Facebook)











